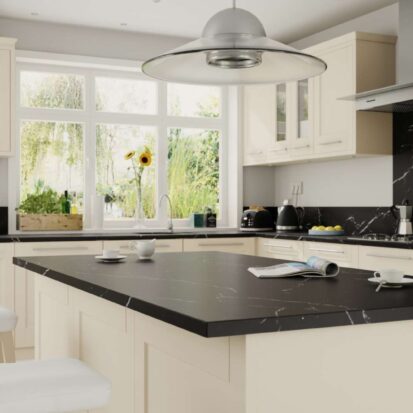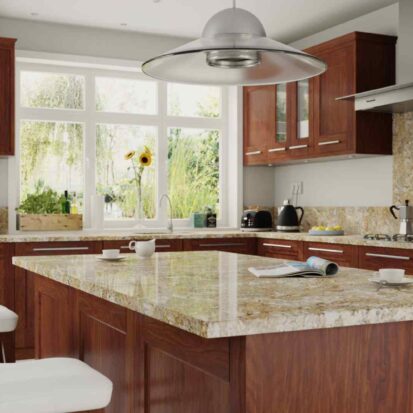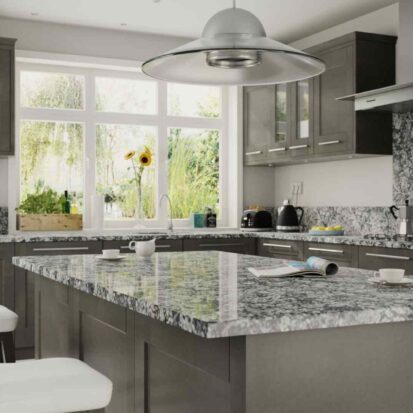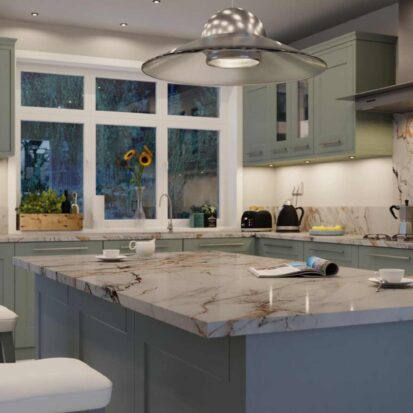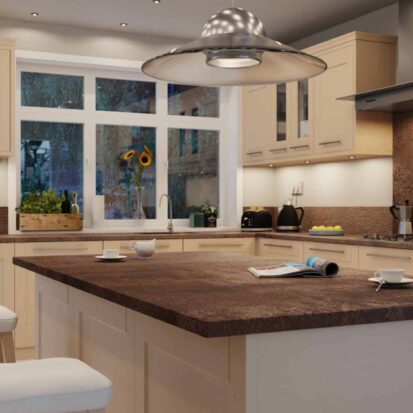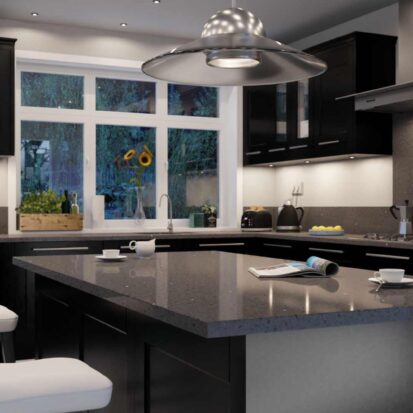3D Kitchen Visualiser – An innovative tool helping you to make the right decision
Our 3D Kitchen Visualiser is multi-functional kitchen design tool created with the sole purpose to help you visualise your favourite worktops against the backdrop of various kitchen cabinet types.
You are free to experiment within the kitchen planner tool: matching ceramic, quartz or granite worktops with up to 17 different cabinet colours (anything from classic white and black to red or oaken brown). The 3D Visualiser also permits switching from Night and Day modes, enabling you to see how a certain worktop behaves in natural or artificial lighting environments.
If you’re in the process of designing your dream kitchen project and you’re struggling to visualise the full scale of a specific worktop colour or its fitting potential with your pre-selected kitchen cabinets, our Visualiser will be a perfect solution. The kitchen planning tool is an easy to use system that enables quick pairing of different fronts & worktops colours to test their compatibility.
It’s often the case that granite showrooms, like ours, are restricted when it comes to full-scale countertop projects (there’s only so much our showroom can fir). Indeed, we can use hundreds of small samples at the ready, some offcuts and thousands of pictures from our past jobs or designs to enhance the customers’ perception. Unfortunately, that’s usually not enough to fully convince the customer they’re making the right choice. In many cases when our clients make a showroom appointment, we either give them a sample to take home or encourage everyone to bring along a piece of cabinet to compare against their selected stone surface.
Thankfully our 3D Kitchen Design Visualiser partially solves the problem. At will users may choose a certain worktop colour within the program and play around with the night and day function, to test out different lighting. Not to mention that 17 different units colours can be changed and applied to see which one matches the kitchen surfaces best. You may pick any combination to help you form a clear image of the grand scale of the worktops and discover the range of colour-matching possibilities.
That’s why our kitchen planner is also an excellent tool for those who wish to place their new kitchen worktops as the centrepiece of the interior. If you’re basing most of the kitchen design on the worktops then the 3D Visualiser will hopefully solve your unit colours dilemma. The right match is vital, after all, each style will impact your dream kitchen differently.
Our 3D Visualiser may also be used to plan out your new kitchen online, without the need to move from your couch or desk. By doing more worktops research across our website, selecting a few favourite products, utilising the visualiser for visual stimulation and finishing on our Online Kitchen Worktops Quote Calculator, you can plan your worktops project and price it up without leaving your home. Our visualiser software is responsive with mobile browsers or all models of windows desktop computer.
If, however, planning your kitchen online seems insufficient or too simplistic, and you prefer a direct, hands-on feel for the worktops, please feel free to book an appointment in our Manchester or Preston, UK showroom. Our worktops and kitchen experts are always on site to help you.
You’ll be able to peruse the variety of stone sample choices, browse our offers, receive a quotation and finish your visit with a presentation of the 3D kitchen rendering of your desired worktops. Our staff are always equipped with a tablet device that can instantly project your favourite materials in the Kitchen Visualiser, so you can have a one last look, select relevant options and gauge the overall aesthetics, or perhaps gain some brand new inspiration.
How to use our Kitchen Visualiser?
To access the online kitchen planner, please visit our Sample Gallery. A whole list of granite, ceramic and quartz samples are stored on the webpage. Make sure to hover over a product. If a certain colour is rendered into the Visualiser System, the 3D kitchen planner icon will appear in the top right corner. All you need to do is click on the icon and the 3D visualiser window will instantly launch – you’ll be free to alter the day/night mode and switch between hues of kitchen fronts.
To make things further easy to use, we’ve even implemented a special filter button for the 3D visualiser which filters out the irrelevant products. Click on it to display only the products that are rendered into the software.
Soon to Release: 3D Kitchen Visualiser – The VR Experience
Unfortunately, the 3D Kitchen Visualiser tool has its limitations. For example, you cannot toy with appliances, accessories, kitchen layout, colours of the wall paint or flooring etc. Thankfully, those shortcomings will be settled by another kitchen planning tool we currently have in the works.
In the next year-or-so Polish Granite plans to release a fully functional Oculus Quest 3D Kitchen Planner VR tool which you’ll be able to use and access exclusively from our company showroom.
The program will be accessed via a VR Goggle Set, enabling you to play around with a fully functional, advanced 3D kitchen planner. By putting on the Oculus Goggles you’ll enter a high definition VR kitchen interior (created by our professional graphic designers). You will gain access to modify as many variables as you please: kitchen shapes, measurements & sizes, structure of walls, tiles, doors, handles and of course the worktops materials themselves.
You’ll have access to hundreds of worktop hues / tones and will be able to manipulate the kitchen layouts, hues of flooring, kitchen range cabinets or any given wall. You’ll be free to roam the interior, manoeuvring appliances, kitchen accessories and styles, creating and visualising the dream kitchen design you’ve always wanted.
What’s more, the VR kitchen planner will boast a high quality interactive centre where all the worktop additions e.g. splashbacks, upstands, sink varieties and edge profiles will be fully controllable and adjustable. Adding, deleting, moving, spacing apart, messing with positioning or detail variety – the visualisation will contain everything to create a tangible, organic and best experience possible in preparation or finalisation of your dream kitchen.
This still remains a project in-progress, although it’s coming along fast. We’re looking to release it in Autumn 2021 and therefore invite you and your whole family to give our FREE VR system a try.
- Channel your inner designer with all kitchen design tools at your quick disposal;
- in a few quick steps use the new technology to build and design a kitchen that will match your style and price budget, sparing yourself money you’d have otherwise spent on professional interior design service;
- let our customer service help you and guide you through the process, entirely free of charge. Ask our professional kitchen designers for advice or information regarding matching and accurate, contemporary contrasting;
- transform your ideas into reality – add vast custom, unique touches to your ceramic, quartz or granite worktops design by consulting our staff;
- make an instant enquiry about the pricing of services i.e. pick out different details or styles in VR and ask us for the costs of particular solutions;
- whatever your requirements, create your custom floor plan design and after your kitchen design appointment session convert your 3D design into a saved file, to watch and review at a later date.

